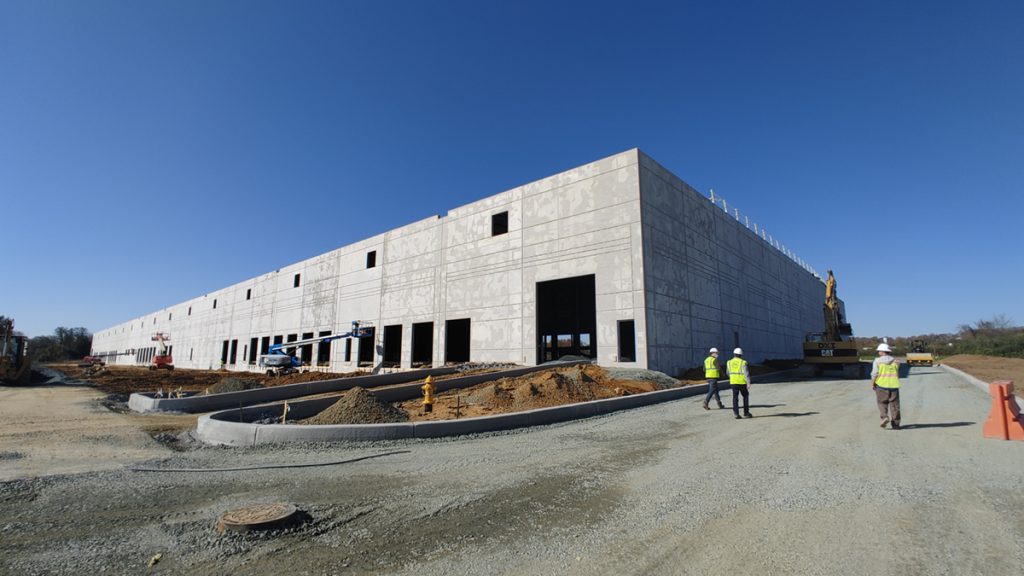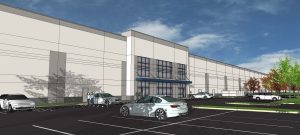Looking Ahead: Projections and Observations in Industrial Building Design

For many, the end of the year is traditionally a time of reflection. 2020 has undoubtedly been an extraordinary year as we have all contended with the challenges of a global pandemic, a major U.S. presidential election, and shifts in the culture of how and where we work. At the same time, the end of a year is also a perfect time to look to the future. With the New Year right around the corner, Bernardon continues to look ahead as we move forward into the year 2021.
Bernardon, a firm of architects, interior designers, and landscape architects, specializes in providing design services for twelve market sectors. In this blog, we focus on design for the industrial market. As the demand for shipping services continues to skyrocket – in part due to the ever-growing influence of e-commerce and the impact of the coronavirus pandemic – the industrial market has seen major growth over the past few years, especially for warehouses and distribution centers. So, what’s next for industrial building design? Here we present observations and what to expect in the Industrial market:
The Rise of the Ghost Kitchen
As the retail and restaurant industries have fought to adapt to the restricting conditions of the coronavirus pandemic, ghost kitchens have emerged as a hot, new development. Many restaurants and fast-casual restaurants – to help supplement the demand for take-out and delivery services – have opened satellite kitchens or ghost kitchens. As a result, new design opportunities have emerged as restaurants seek new commercial kitchen space to launch virtual restaurant concepts.
Ever-Growing Expansion
As e-commerce continues to transform the way we shop, the demand for larger distribution centers also continues to grow. The need for bigger, taller warehouses has become more common over the recent years, and we don’t anticipate the demand stopping any time soon. The need for these distribution centers expanding and so is the size of these buildings. We’re seeing taller warehouses becoming more common (40 feet high, for example), and bigger in size (1.8 million square feet, for example).
The Road to Distribution
While the size of distribution centers has expanded, the locations of these centers have shifted, too. To meet the demand of the delivery of consumer goods, many warehouses have traditionally been placed closer to where people live. Warehouse distribution centers continue to be developed closer to interstates to have easier access to roadways and they are also being developed closer to dense population centers to enhance last-mile distribution services.
Repositioning Old into New
As the Industrial market continues to grow, there is the potential for repositioning of existing industrial buildings. As existing manufacturing and warehouse buildings continue to age, opportunities for redevelopment are emerging. Transforming these industrial sites into mixed-use developments, retail, office, and/or residential communities has been a traditionally successful approach, and the NAIOP Commercial Real Estate Development Association (NAIOP) also reports a shift to turning these industrial sites into last-mile distribution facilities.
Repurposing Retail Facilities
With the economic impact of the coronavirus pandemic on retailers and the subsequent reimagining of supply chains, NAIOP indicates that big-box retail facilities have the potential to be repurposed into last-mile delivery sites. With ample parking space, on-grade facilities, minimal truck docks, and proximity to population centers, these large retail properties present themselves as repurposing opportunities.
These observations and projections reflect a demand within a large scope of project types within the industrial market. Bernardon has a wide range of experience in designing these project types from the smaller-scale commercial needs of restaurants to the large warehouses of major distributors. To explore our Industrial project portfolio, see our projects here. To speak with one of our architects or designers, contact us here.
—
Sources:
NAIOP Commercial Real Estate Development Association
< Return to Blog