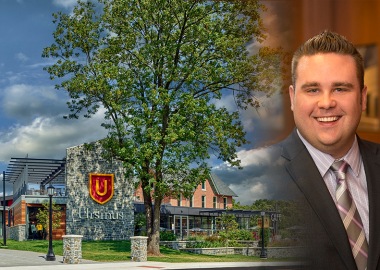American School & University Q&A with Bernardon

Q&A with Michael S. McCloskey, AIA, LEED AP BD+C, Principal
For American School & University’s Architectural Portfolio issue, Michael McCloskey speaks on the state of higher education design. Outlining Bernardon’s efforts to revitalize higher education environments and implement a design approach that considers the needs of both campus and community, Michael details the firm’s design solution for Schellhase Commons at Ursinus College and what he sees for the future of higher education design.
How is Bernardon driving revitalization of higher education environments through design?
In providing a design solution for spaces for learning, it is vital to identify areas that present opportunities for growth. As many college towns are built around a main corridor wherein both the student body and surrounding community often travel, these corridors serve as a means for growth and connection.
Bernardon recently applied this concept to the corridor of Collegeville, Pennsylvania through the thoughtful design of the Schellhase Commons at Ursinus College (the Commons) and the revitalization of College Drive. To create a solution that was mutually beneficial for students and town residents, we acknowledged the correlative relationship between Ursinus College and the Borough of Collegeville. This thoughtful approach served to address the needs of both the campus and town while increasing traffic flow between the respective environments.
How has the design and placement of the Commons at Ursinus College fostered greater connection between the Ursinus College campus and Collegeville, Pennsylvania?
The Commons at Ursinus College is strategically situated at the prominent intersection of Main Street and College Drive in Collegeville, Pennsylvania and marks the entrance to the Ursinus College campus. The Commons includes a 17,305 SF addition and renovation to the existing Keigwin Hall, a historic brick farmhouse, and provides the private liberal arts college’s 170-acre campus and approximately 1,500 students with a café, bookstore, meeting space, and administrative offices.
Fronting Main Street, the café spills out onto stepping deck terraces, highlighting the student activity to the Borough and welcoming the community onto campus. Extending from the second floor of Keigwin Hall, an outdoor seating area for the café provides a more exclusive view of Main Street. Its views of the Campus Green and Bomberger Memorial Hall just beyond offer a reminder of the rich, longstanding history of Ursinus College, seen and felt from an entirely new vantage point.
What do you see in the future for higher education design?
I believe that creating built environments that revitalize campuses and foster greater connection with their surrounding communities will continue to emerge as a focus within higher education design in the coming years. The impact of Covid-19 has relegated college campuses to relying on virtual learning and social distancing to promote the much-needed health and safety of the student body.
So, how will educational institutions maintain a sense of community? This can be done by creating Covid-safe, walkable areas that support an institution’s ability to recruit and retain top talent while also spurring economic growth within the community. Enabling pedestrian access, creating growth pockets, engaging with partners that will support the values of both the academic and civic environment, and providing design that honors the existing character and essence of both environments will serve to aid in revitalization and continued growth of our higher education institutions and their communities.
Originally published in American School & University’s Architectural Portfolio issue.
To speak with Michael regarding design solutions for Higher Education, contact him at mmccloskey@bernardon.com.
< Return to Noteworthy