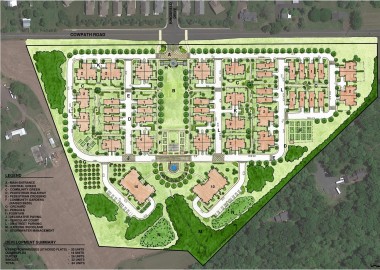Souderton Mennonite Homes looks to branch out with 84 new units

Living Branches Souderton Mennonite Homes wants to grow another branch.
“Living Branches would like to utilize the Derstine property on Cowpath Road for independent living units to extend its service to older persons in this community,” attorney Carl Weiner told the Franconia Township Board of Supervisors during the work session portion of its Feb. 19 meetings.
The 26 acre property near the main SMH campus is across Cowpath Road from the Kingsfield development.
Demographics show a continued need for senior housing, particularly as the baby boomers retire, said Ed Brubaker, president and CEO of Living Branches, which operates Souderton Mennonite Homes, Dock Woods in Towamencin and Dock Meadows in Hatfield.
Souderton Mennonite Homes has a total of 420 to 430 residents in 128 apartments and 70 villas or cottages, he said. There is currently a waiting list with more people on it than SMH has cottages or villas, he said.
“One of the differences between us and a more typical developer is that we develop the property, but we also manage and maintain it,” Brubaker said.
Although the plans are still being developed, the proposed additional units would probably be done in phases, not all at one time, he said.
The plans for the tract do not include any apartment buildings, although there could be some hybrids, which are a combination of a cottage and apartments, he said.
“The majority would be single story units — could be singles, duplexes, quadruplexes,” Brubaker said.
Architect Timothy Cassidy said the plans include 84 new homes.
“The real trend with senior living is to try to make sure that we have opportunities for wellness and activity and creating a sense of community and neighborhood,” he said.
The plans include a large central green and features such as community gardens, he said.
“It’s set up in a series of five neighborhoods,” Cassidy said. “You can walk to every place without having to go out into the street.”
The hybrid buildings are the only ones that would be more than one story, he said.
“There would be 10 units in each one,” he said. “It’s a small apartment building, but there’s usually also some shared amenity space.”
The hybrid would have parking spaces under the building, he said.
“So what’s the plan to get these folks up to the main campus?” asked board member Robert Nice.
There is a trail system that could be used and a shuttle will probably be added, Cassidy said.
“Well, it’s very warm and fuzzy. However, it’s a little intense, but for an opening presentation, it’s OK,” board Chairman Grey Godshall said.
“I just read an article — one-third of all Generation X-ers have tapped into their 401(k) already,” he said. “Once the boomers are gone, I don’t know who’s going to be able to afford your pricing structure, but that’s your business.”
The presentation also included a fiscal impact study by land planning consultant David Babbitt, who said the 84 proposed senior housing units would be better for the community than the 28 single family homes allowed under the current zoning, largely because of the additional costs to the school district for the additional students the 28 single family homes would bring, while the senior housing plan would not add any students.
HILLSTONE
The Feb. 19 meetings also included granting preliminary approval to W. B. Homes plans for the Hillstone development, which WB Senior Vice President Chris Canavan said includes 51 homes on 21 acres at Cowpath and Township Line roads. The planned development also has frontage on Leidy Road, he said.
The North Penn Water Authority water tank is in an easement on the property, he said.
The current plans have changed a little from the initial ones, he said.
“Based on the site layout and where storm water wanted to go and some other design elements, we’ve rejiggered that a little bit so that we actually have a little bit more consistency in the plans, so we have 12 single family homes, still abutting the singles that are on Cowpath, the whole center corridor of the project is now twins, which puts us at 22 twins, and then the remaining units here which will be the townhomes, we have 17 which will be to the rear of the site,” Canavan said.
“Everything from the Skippack Creek out to Leidy Road is open space. We have a walking trail to connect to the existing walking trail along Leidy Road that was installed with the Harrington Village development,” he said.
There will also be a pedestrian bridge over the creek, he said.
“The homeowners’ association will have responsibility for all the roads, all the open space, trails, so there’s really no township maintenance for all the improvements that we’re showing on here,” he said.
Written by Bob Keeler; Originally published in The Reporter
< Return to Noteworthy