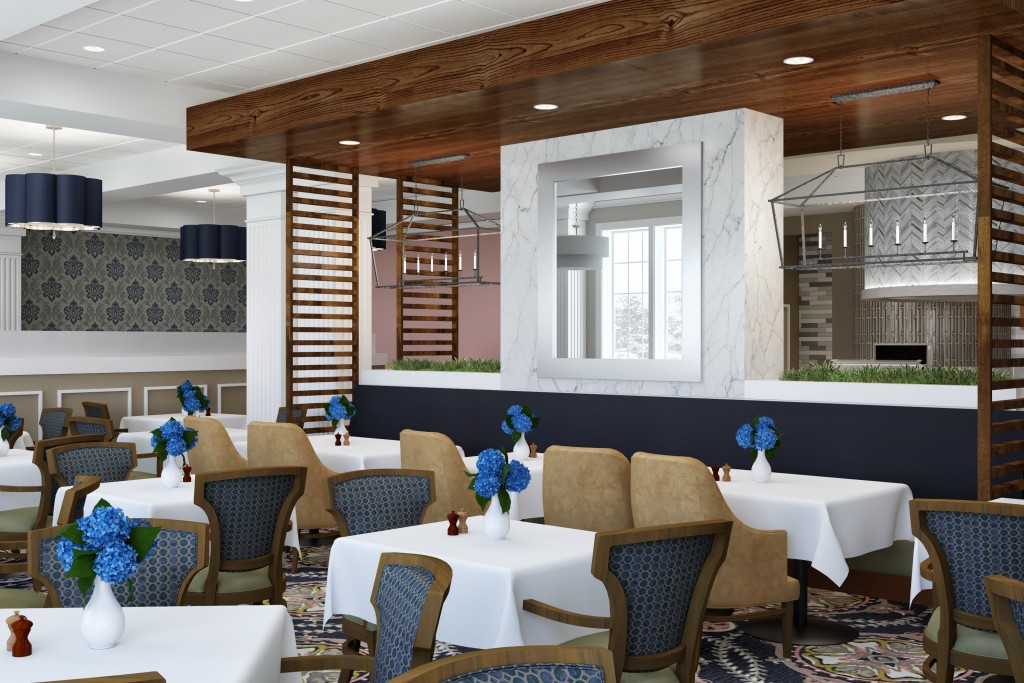A Redesigned Way to Dine: The Riddle Village Dining Room Renovation

In Philadelphia and its surrounding suburbs, present-day life peacefully coexists with reminders of the past. From neighborhoods nestled among the preserved battlefields of the Brandywine Valley and Valley Forge to businesses housed in brick town homes along the cobblestone streets in Philadelphia’s historic Old City, America’s birthplace has remained very much steeped in tradition while still embracing the changing tides of modern life.
In a recent redesign project, Bernardon’s interior design team faced the challenge of preserving the past while still introducing elements of modern design. Located in Media, PA, right outside of Philadelphia, Riddle Village, a Lifecare retirement community, sought to redesign and renovate their formal dining room while still keeping its existing aesthetic.
When Riddle Village approached us to redesign the Governour’s Inne Dining Room, they had a very clear vision in mind: preserve the Colonial aesthetic of the current space. Yet, they still wanted to achieve a huge transformation that would impress current and prospective residents, staff, and visitors.
Our goal was simple: to maintain the existing style and transform the space; but do so in a way that would help our client appreciate the idea of mixing two styles that traditionally don’t mix: modern and traditional. After a thorough assessment, our interiors team came up with a design concept of Contemporary Colonial Style.
The full scope of the project included the Governour’s Inne Dining Room, the adjoining Chesapeake Room, and the nearby elevator lobby totaling approximately 8,150 square feet. To carry out the Contemporary Colonial Style design, the team focused on incorporating unique installations, a brighter color palette, and renovating the space in a manner that encouraged connectivity and flow.
Features including floating faux wood ceilings, wood trellises, and decorative panels were added throughout the space to provide intimacy within the larger rooms. Eliminating an entire wall that separated the Chesapeake Room and the elevator lobby introduced a sense of openness and connection. Incorporating brighter colors revitalized the space; and using multiple textures and patterns served to make the dining rooms appealing in a traditional and modern way. Contemporary light fixtures replaced traditional chandelier-style lights to modernize the space.
In addition to the updated aesthetic, we approached the overall design with the intent to provide convenience of use. An improved open concept floor plan allowed all residents — no matter where they sit — greater enjoyment of the space. Greater variety in seating areas and seating types include traditional dining tables and chairs blended with banquette-style seating. Not only does the new layout provide greater convenience for the residents, but the staff can also easily maneuver around the space which lends to a more pleasant dining experience for residents and visitors.
Following the redesign, the Governour’s Inne Dining Room is now a communal space infused with vibrant colors and patterns, rich textures, and upgraded fixtures. While still possessing a sense of comfortable luxury, these modern design elements serve to freshen up the space. As a result of the redesign, much like the nearby city of Philadelphia, the Riddle Village Dining Room certainly maintains a sense of Colonial charm, but now it is a modern, inviting place where residents, staff, and visitors can dine and socialize together.
The Riddle Village Dining Room renovation is still in construction phases with Phase 1 of the Governour’s Inne room complete. The full renovation is scheduled to be completed April 2019. See additional photos here.
< Return to Blog