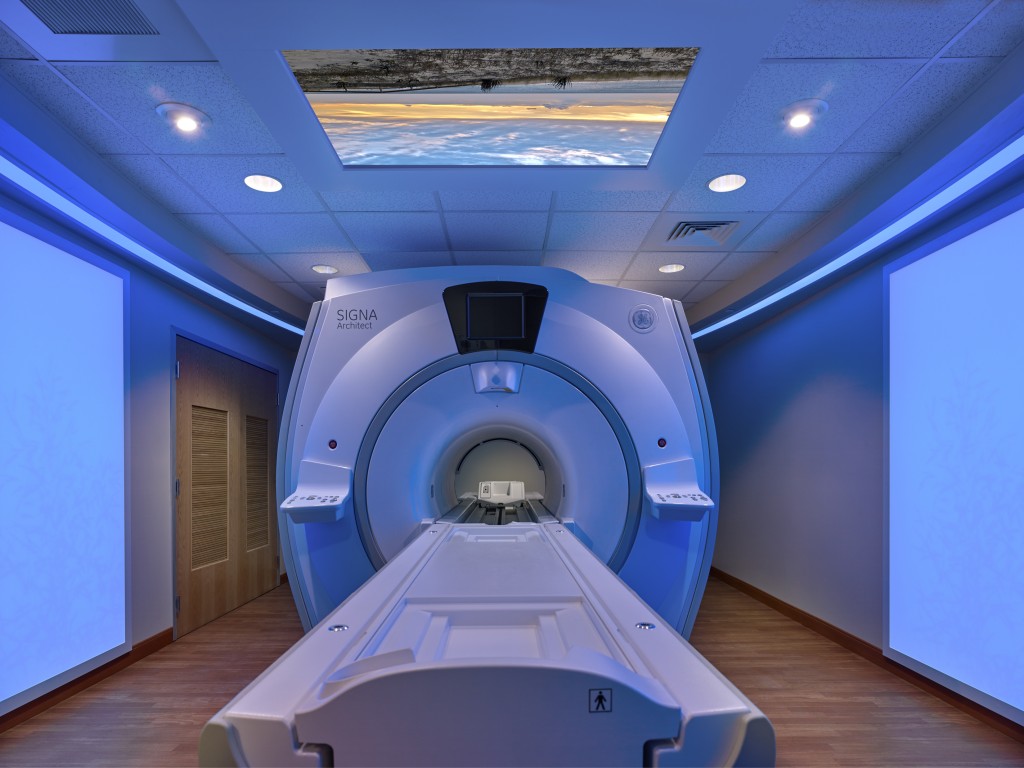Medical Facilities, Multiplied: How Bernardon is Addressing the Retailization of Healthcare

While the retailization of the healthcare industry is no longer a new concept, healthcare designers must consistently find new ways to adapt to the rapidly changing needs of this industry trend. This includes providing design solutions that support recent shifts in patient care and operations that result in a variety of healthcare facilities ranging from retail clinics to hospital satellite locations.
These days consumers are choosing freestanding facilities like retail clinics and urgent care centers over traditional medical practices more than ever, and this behavior is influencing how architects, interior designers, and engineers are approaching the design and construction of large-scale medical buildings. With the increased need for a variety of medical facilities, what does this mean for the future of healthcare design?
At Bernardon, we consciously take into account the many factors that come into play when it comes to creating meaningful design solutions for healthcare facilities. Whether for primary care or specialty care venues, we ensure that through a collective approach, our design solutions will support the needs of both medical professionals and patients seeking care.
Types of Healthcare Facilities
As the healthcare industry evolves under this new retailization movement, it’s important to acknowledge that retail clinics, urgent care centers, and hospital satellite locations all provide different types of healthcare, and therefore require different design solutions. Let’s break it down:
Retail clinics are often owned by subsidiaries of healthcare providers. Some examples of retail clinics include MedExpress or clinics found in local drugstores including Walgreens and CVS.
Outpatient/urgent care sites are often satellite sites of larger hospitals offering similar services as the main hospital but on a smaller scale. These services can include emergency room services, outpatient services, imaging services, physical therapy, etc.
Hospital satellite primary/specialty care clinics typically offer patient wellness visits and/or specialized treatments (i.e. cardiac care, orthopedics, sports medicine, etc.). This makes it easier for patients to visit the satellite sites in lieu of driving long distances to the main hospitals.
Another key design difference to note between hospital satellites and retail clinics is each typically has a familiar design style that is a continuation of their brand depending on the site and type of care delivered.
Our Approach
With a 46-year history of working within suburban real estate and its developers in both retail and speculative office genres, Bernardon is able to bring a depth of knowledge and experience to our healthcare clients. Whether its regarding the overall conceptual design or key details including tenant work letters, leasing parameters, and other concepts not usually considered as part of a typical centralized healthcare campus, or the design of primary and specialty care facilities, we always consider the real estate component of the project in addition to the delivery of spaces that aesthetically delight the senses.
From a design standpoint, understanding the limitations of a typical speculative retail or office development and how that compares with the unique needs of satellite healthcare services, especially specialty care and diagnostic technology needs, allows us to keep our clients from under or overestimating their fit out needs and, ultimately project cost.
Integrating “Environmental Healing” and Aesthetic Delight
Healthcare design should not only provide a facility for the patient, but most importantly it should assist in reducing stress for the staff and promoting healing for patients. Key factors that we consider when integrating the interior design into a medical facility include:
First Impressions – We are keenly sensitive to how the patient will feel upon first entering the space. We always ask ourselves “How does the space make the patient feel? Will this create a comfortable, relaxed, or stressful environment?”
Creating a Supportive Environment – Patient and staff well-being are directly connected with the surrounding environments. Providing access to natural daylight, good acoustics, patient privacy, visual and sensory stimulation interests, and even outdoor walking paths and gardens are the primary components of a successful healing space.
Utilizing the Proper Color Palette – Color tones influence the ambience of any space and can impact one’s general well-being. We make sure to use a blend of colors, textures, and materials that present a calming effect.
Effective Wayfinding – Making sure both patients and practitioners can easily navigate through a building ensures both an enjoyable experience for the patient and an efficient workplace for healthcare professionals.
Providing Innovative Technology – Effective healthcare and innovative technology go hand-in-hand. Good design incorporates the tools necessary for the practitioner to easily use technology with the patient including scanning results, sending electronic prescriptions, as well as emailing patient test results.
Applying Conscious Design – Beyond clear wayfinding, we also take into consideration how the space can (and will) evolve in the future. The space should be flexible enough to handle patient flow and changes to treatment protocols.
Allowing for Community Engagement – Going beyond providing healthcare services, we understand that these facilities also serve as spaces for the community to connect with their healthcare provider, learn, and ultimately be a place that fosters collective well-being. We work to ensure that the facility design can support offering outreach programs and educational seminars as needed.
Staying Ahead of the Curve
Our talented staff is constantly researching healthcare trends, attending healthcare symposiums, and applying “lessons learned” to every healthcare project. This is our continued commitment to remaining a leader in healthcare design. Our ongoing dedication has resulted in well-designed spaces that transform the way patients and healthcare facilities work and heal. By approaching each healthcare organization as a unique entity with different approaches to care delivery, we strive to design and create environments that best reflect the dream and mission resulting in many years of success for each end user.
< Return to Blog