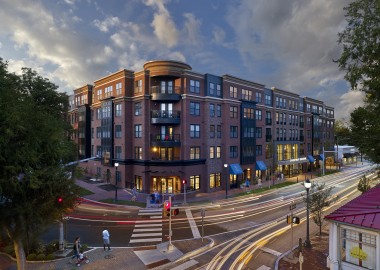2018 NAHB Award Winner: Chestnut Square

Chestnut Square consists of 205 rental units in a four-story building, 11,000 sf of indoor amenities, and 14,000 sf of exterior landscape. An exceptional in-fill location of almost an entire city block, Chestnut Square is walkable to the vibrant, historic downtown of West Chester, which includes the county seat/courthouse, West Chester University, and more than 65 restaurants and 75 shops. Two bus routes stop at Chestnut Square with a 45-minute ride to Philadelphia.
The design challenge was to tie a new mid-rise to a classic neighborhood. Architecture reflects a vintage brick façade with wide sidewalks, trees, and hitching posts. The interior design concept of a chestnut tree and the use of curving shapes from local history are applied.
Amenity spaces designed to welcome those who want to be “alone together”. The layout is thoughtful for this target, who prefers social connectivity. Entertaining areas include sharing tables, indoor/outdoor dining pods, and cocktail lounges. Amenities include a fitness center, yoga, a Zen garden, a pool, rooftop terrace, fireplaces, lounges and a bar, and media/gaming space.
From the Judges: “Judges loved how the building takes the curve around the corner of the block.”
Originally published on www.bestinamericanliving.com.